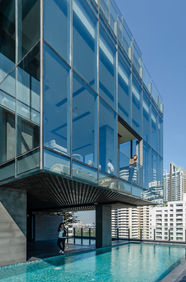
CIRCLE SUKHUMVIT 11
GLOSS FLOOR AREA
28,800 SQ.M.
STATUS
Completed
NUMBER OF FLOOR
36 Floors (112.25 Meters)
LOCATION
Sukhumvit 11, Bangkok
The principal idea of the Circle Sukhumvit 11 began with how to bring lifestyles of living in a house to a condominium. The architect starts with the way people approach unit; imagine people come back from work, park their vehicle in front of their place and be able to walk directly to their front door without passing through a central lobby like in a typical condominium. Therefore fifteen special units with private car park have been stack up at the Northeast corner of the building. Furthermore, the rest of parking is designed to use a fully automatic system in order to eliminate driving around in search of a space thereby reduce engine emission.
The building form and facade have two appearances. Majority area of the building is straight form, this zone fitted with the full-height window with vertical ceramic print glass act as a sun shading device. The rest is stacking boxes area, this zone applied certain wall system with triple glazing unit. Other building materials include bio wood, stone coating, and terracotta.
In term of layout planning, the architect experimentally put all facility as multi-stories to fill up the set-back area and link them with green path. This vertical facility benefits floor plan, saleable area, and avoid the Bangkok old-fashion stepped shape.






























